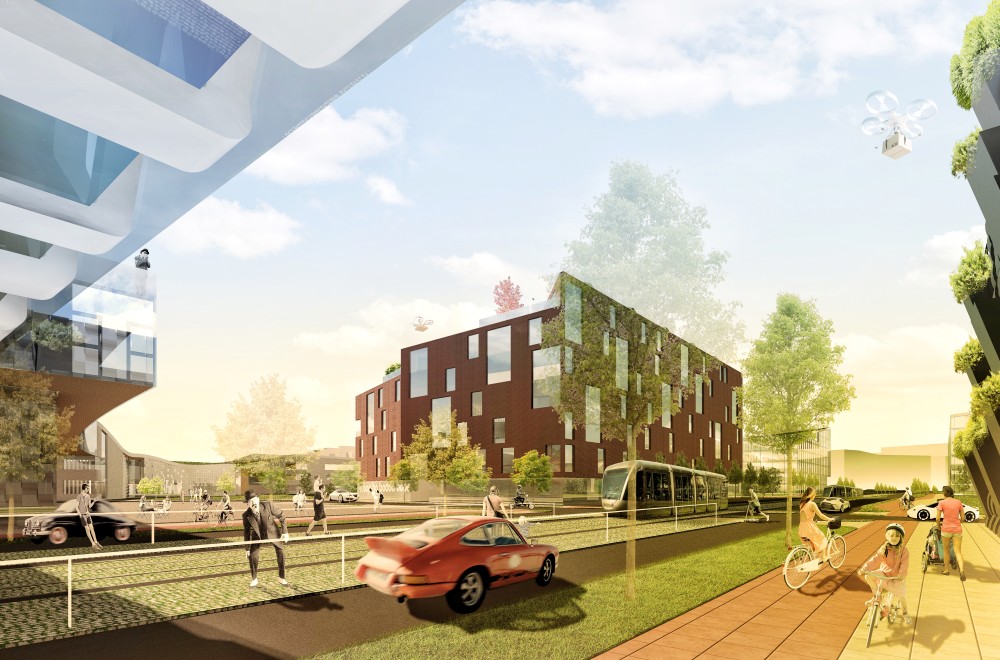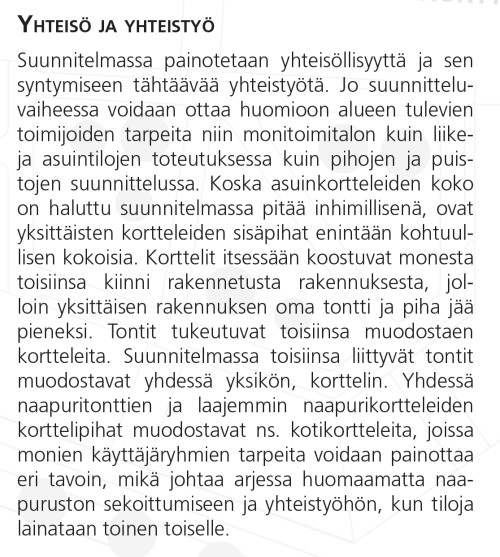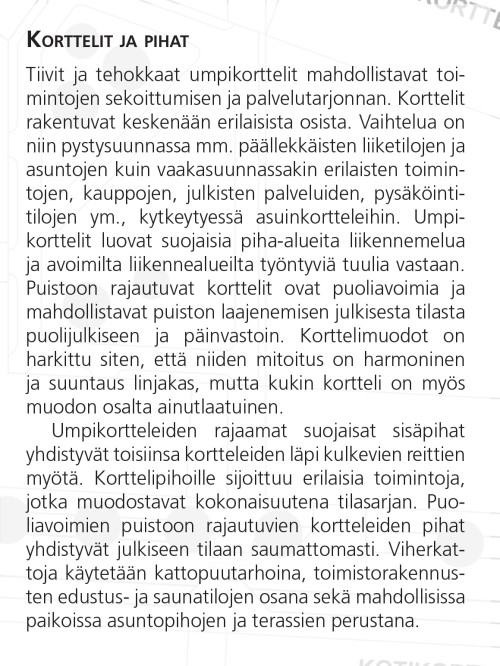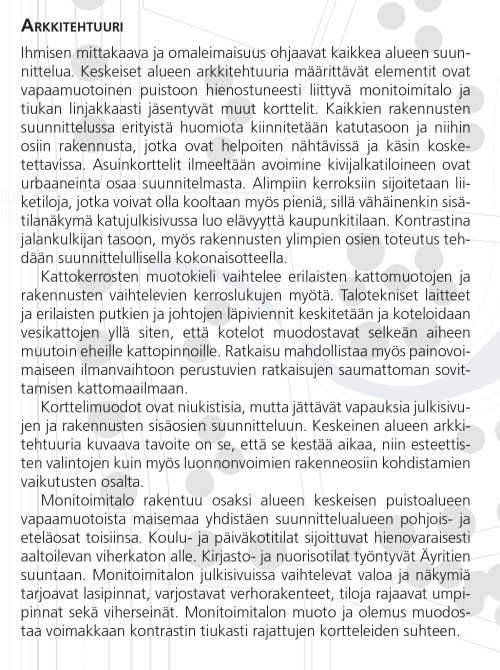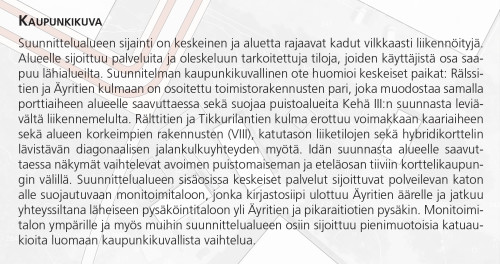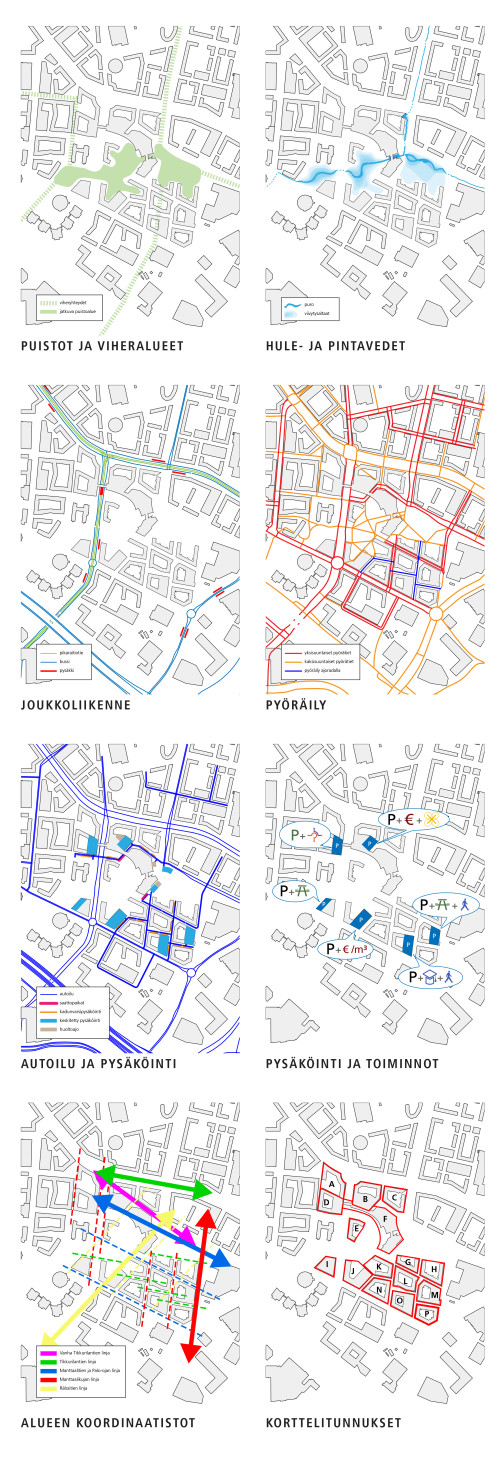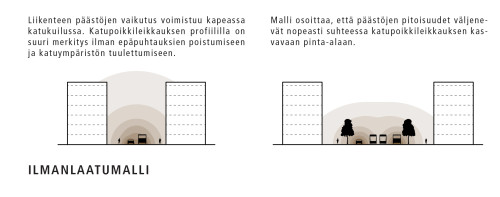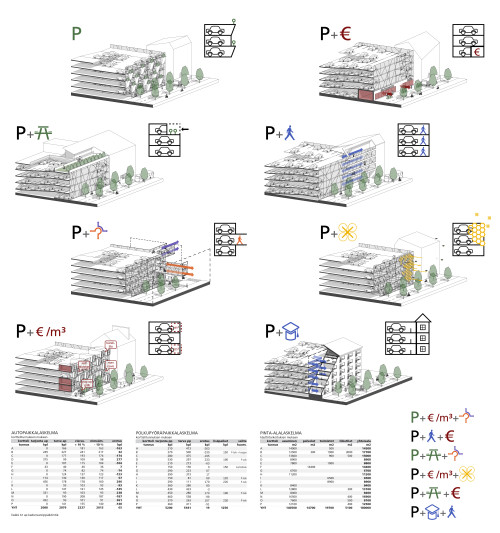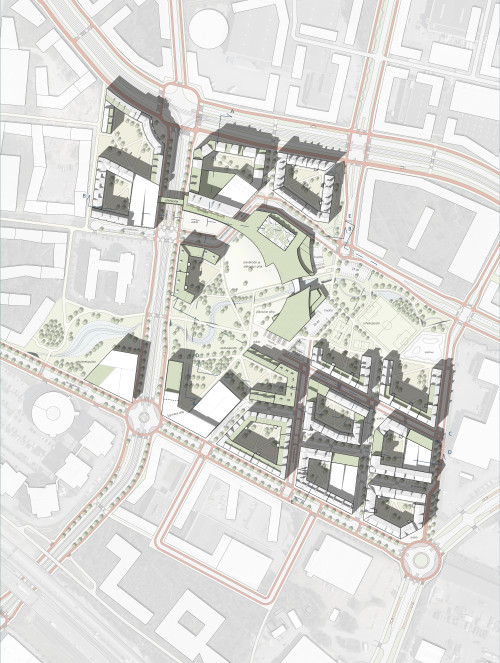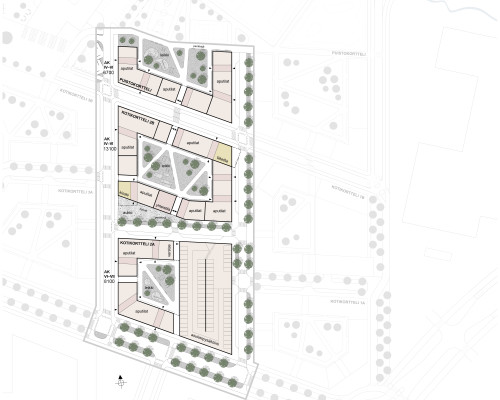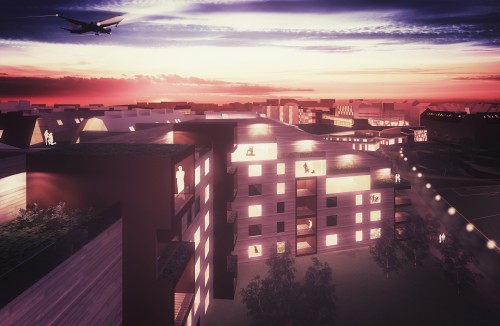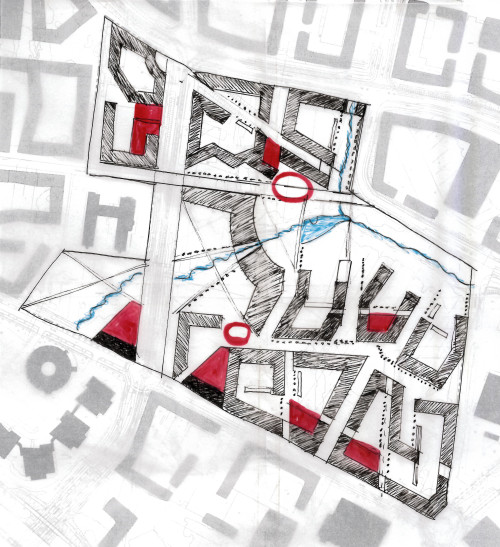”Aviapolis Urban Blocks”
/ 2017 /
/ urban plan / Vantaa, Finland /
/ housing 140500 m² / services 14700 m² /
/ offices 19700 m² / retail 5100 m² /
/ competition entry in top-class /
Design in collaboration with architects Petja Hyttinen and Antti Uusitupa.
Future cities are built close to busy airports, and this is also true of Aviapolis. The Helsinki-Vantaa International Airport is an important hub for air traffic between Europe and Asia, and annually more than 17 million passengers pass through it. Meanwhile, the Ring Rail Line brings the metropolis together. 150 000 people can access Aviapolis by train in less than half an hour.
Housing, jobs, as well as public and private services are planned in the competition area. We are looking for synergistic and innovative solutions that will create sustainable and feasible frames for these solutions as well as provide the area with a unique image and identity. The competition area amounts to 15.6 hectares, situated in Aviapolis, the district of Veromies that is right beside the Helsinki-Vantaa airport.
Plans for the area aim at turning the present block structure into a smaller city of blocks where walking is favored. Block efficiency shall be fairly large and the street environment urban. To complement efficiency and the compact street network, there will be an urban green structure, consisting of block parks, green inner courts, trees along the streets, and a few large parks. The area as a whole will be based on mass transit routes, while the street environment will be planned according to pedestrians’ scale.
