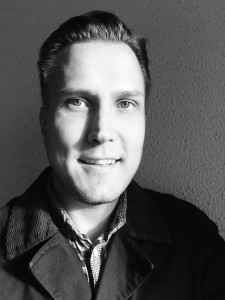
”We should not build mere hard shells to protect us from the elements – but a truly living, breathing tissue that nurtures and supports us.”
Being an open-minded problem solver never wasting an opportunity to learn something new, Ville utilizes vast conceptual skills that allow him to see how systems, programs and ideas interrelate. He is able to get grip of new technologies quickly, while also keeping in mind the advantages of classic notebook scribbling. Keen interest in materials, structures and processes as well as in social and human aspects provides the information base to approach subjects comprehensively. He enjoys thought provoking books, inspiring art and the outdoors. Having home in a historical wooden house by the Vanhankaupunginkoski rapids – where the city of Helsinki was found – is an everyday inspiration.
In addition to running his own studio Ville works at the major Finnish architecture company UKI Arkkitehdit Ltd. as a principal architect and business area director. He is well connected and holds positions of trust in various organizations in the built environment sector. Ville has also participated in kick-starting multiple coworking spaces in Helsinki.
